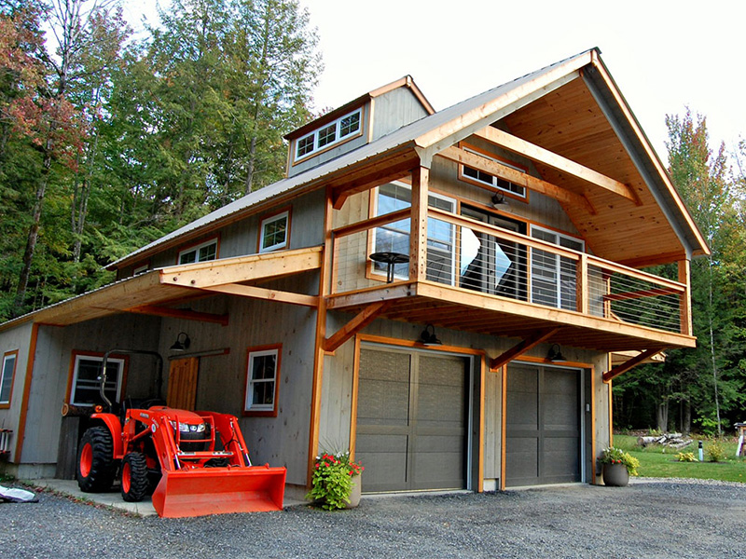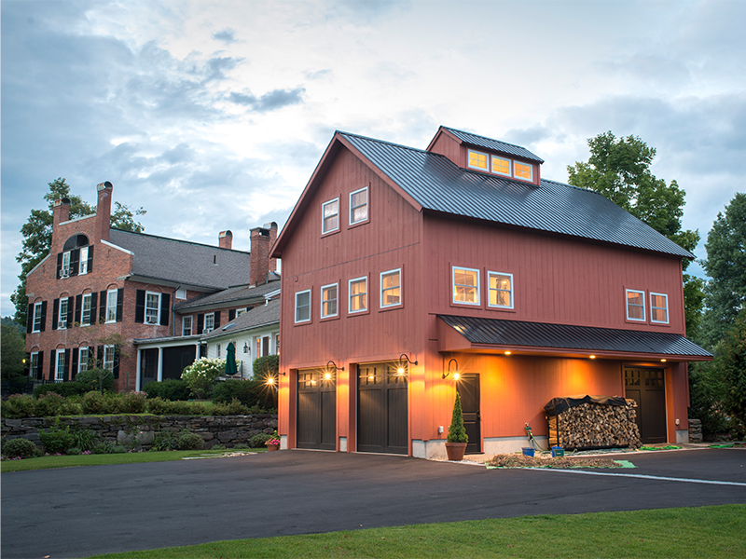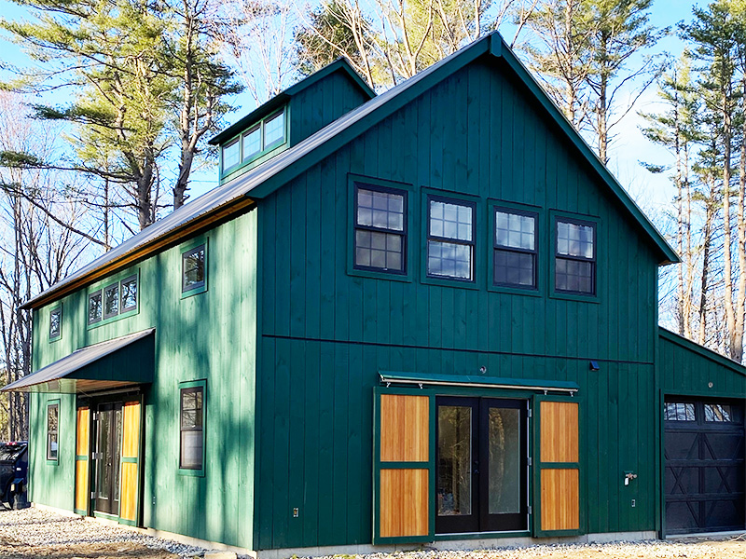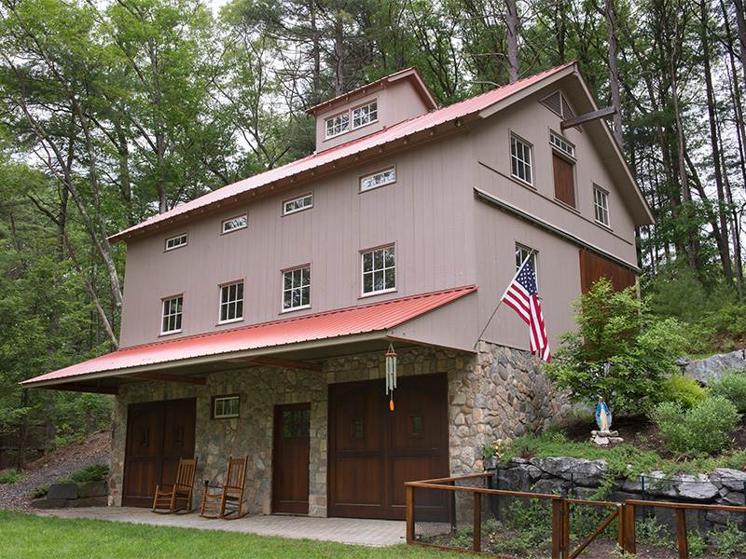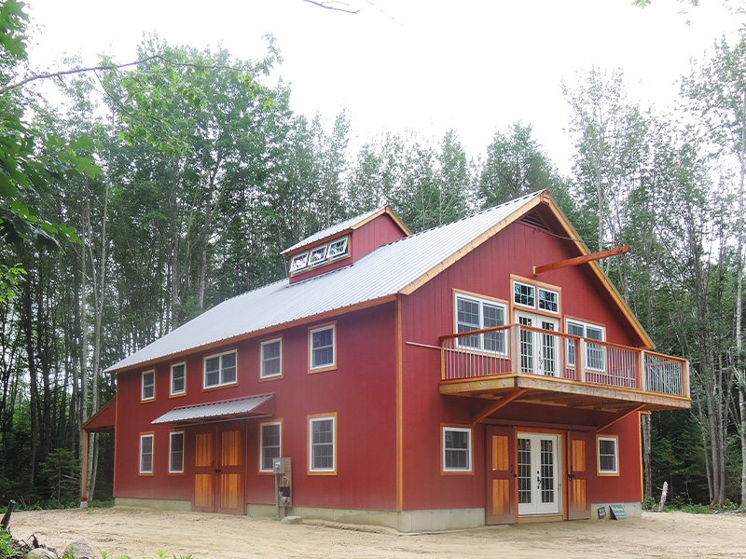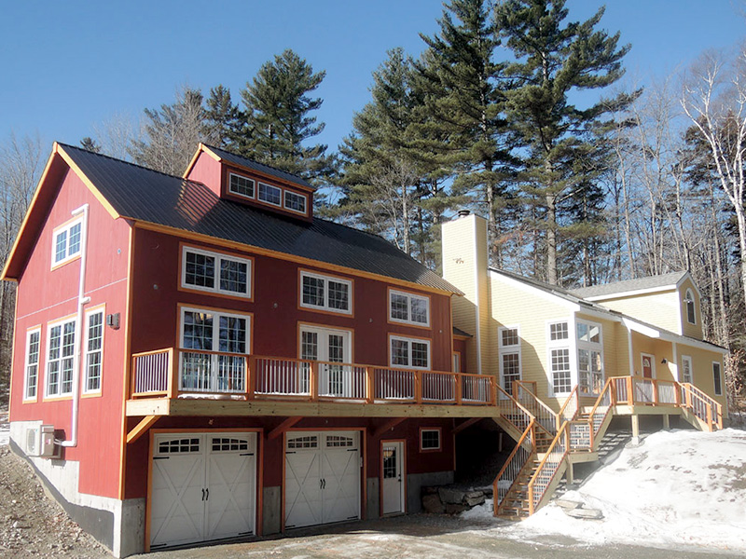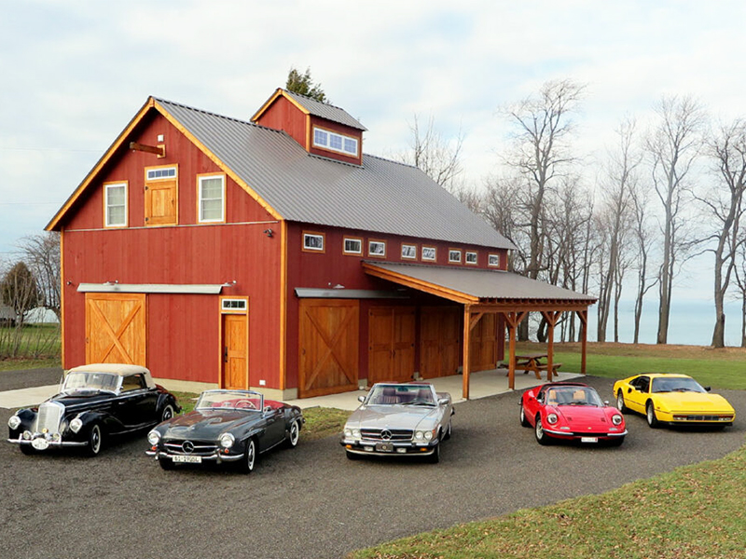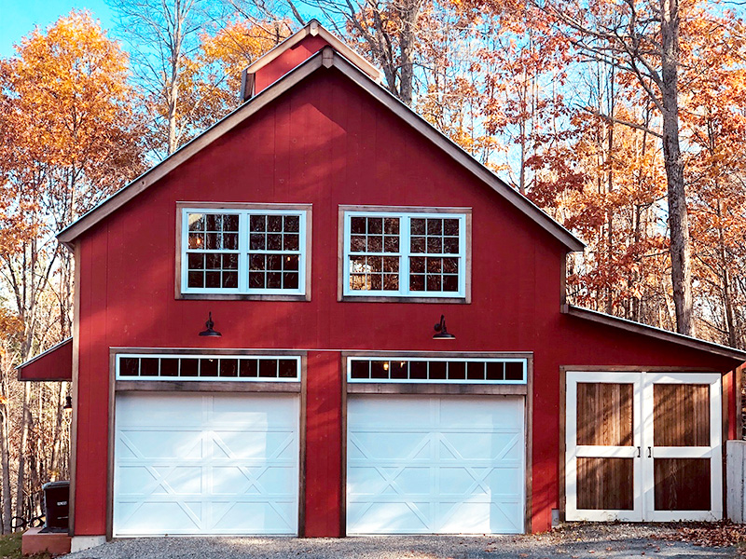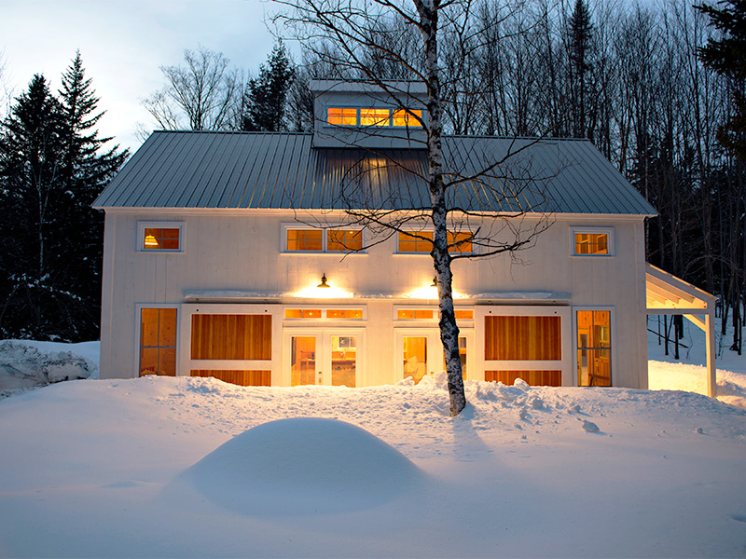Mixed-Use Barns
Geobarns are especially suitable for clients seeking to combine diverse purposes in a single structure, such as a garage with apartment above or a recreation barn that can double as a guest house. Our modified post-and-beam Geobarns shell makes this possible with our open interiors and endlessly flexible design possibilities. We combine the look and feel of historic timber framing in an incredibly strong structure that will deliver decades of comfortable living.
We collaborate closely with our clients to deliver a Geobarn that exceeds expectations. Our clients tell us that building with us was a joyful and rewarding experience, and many become lifelong friends.
Why Geobarns Are Better
If you need a building that can serve a variety of purposes, then Geobarns is for you. The Geobarns system, with our strong shell and open interiors, is ideal for designing a building that can do multiple functions in one efficient structure. Our versatility means you can combine living and utility spaces together with nearly endless layout possibilities, in an agrarian-inspired building that will please the eye.
Every Geobarn is designed for high thermal efficiency and high comfort. We carefully select materials that are sustainable, and we minimize VOCs and other unhealthy building products. That’s the care and expertise any homeowner should expect and demand from a builder. That’s Geobarns.
It’s not enough to build well… we build for long-lasting, healthy living. We build for durability and efficiency. We make the design and construction process enjoyable and rewarding.
- With our roots in New England agricultural farms, a Geobarn delivers modern living with an authentic farmhouse experience.
- Geobarns’ open interiors and lofty ceilings create dramatic, light-filled spaces, especially with our signature cupola.
- Our exposed timber framing of beautiful, rich-grained woods enhances interior spaces.
- Our decades of experience will help you navigate the myriad decisions of custom building. We believe building a custom structure should be something to be enjoyed.
- We protect your resources through our ironclad commitment to low waste and careful stewardship of client assets and building materials.
Bring Your Dream Barn to Life
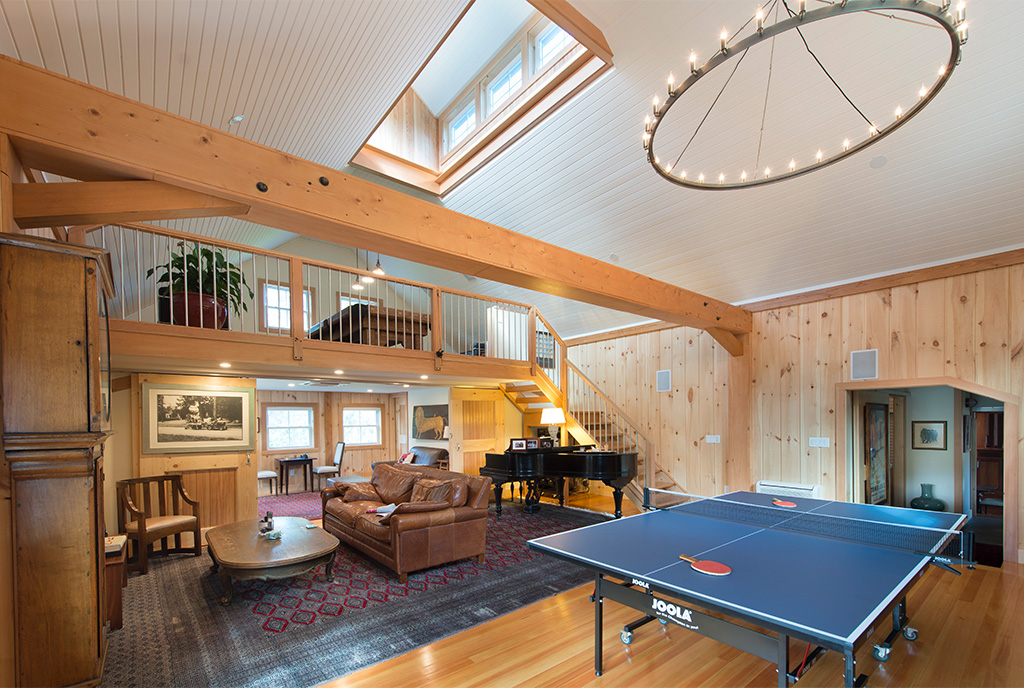
We’ve built dozens of mixed-use Geobarns over the past three decades. We bring that experience to every project to help you get it right. It’s an opportunity have an expert builder refine your vision into a perfect design. Lastly, and perhaps most importantly, it’s a product of teamwork.
With Geobarns as your partner, your experience will be all those things, because trust and transparency are natural to us. Nothing is as rewarding to us as the friendships we form with our clients… friendships forged in trust.
Your honesty, creativity and all-out hard work as a builder is unlike any tradesman I have ever worked with. There was never a question as to budget: we were right on the money!
Thank you for a design that combined our diverse needs and represents so much to us as a family. We are proud to recommend your services to other folks who are considering a GeoBarn.
Best regards,
