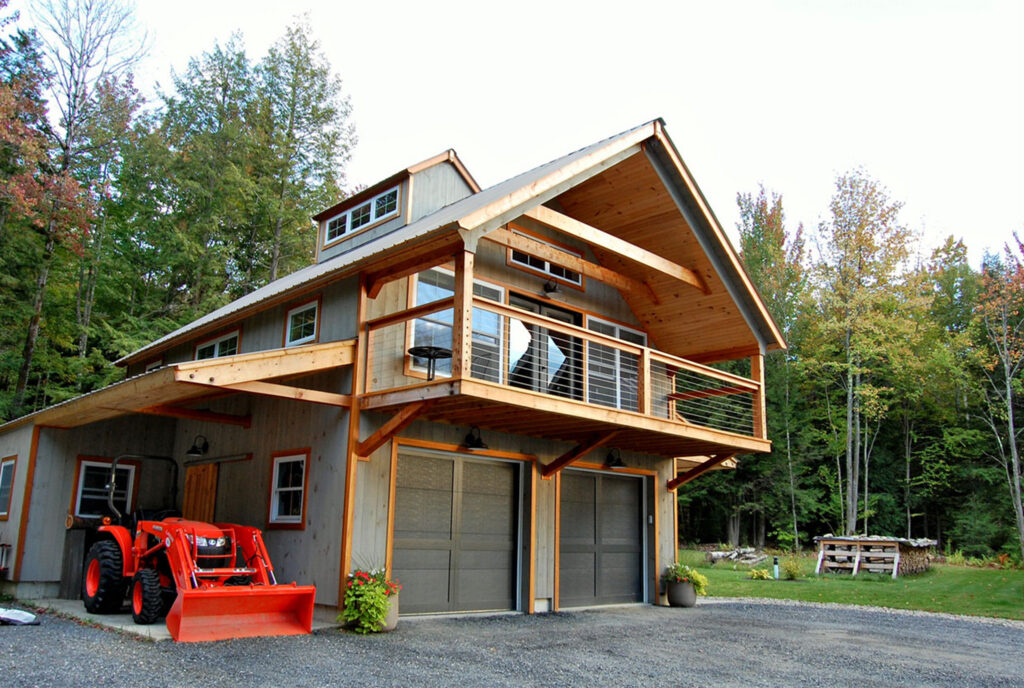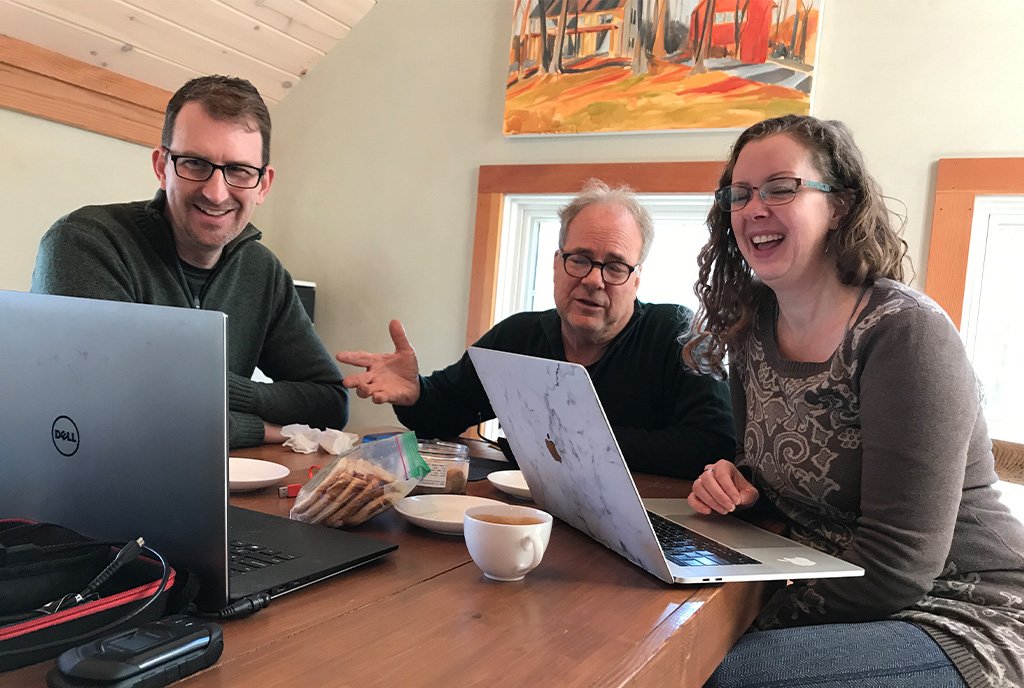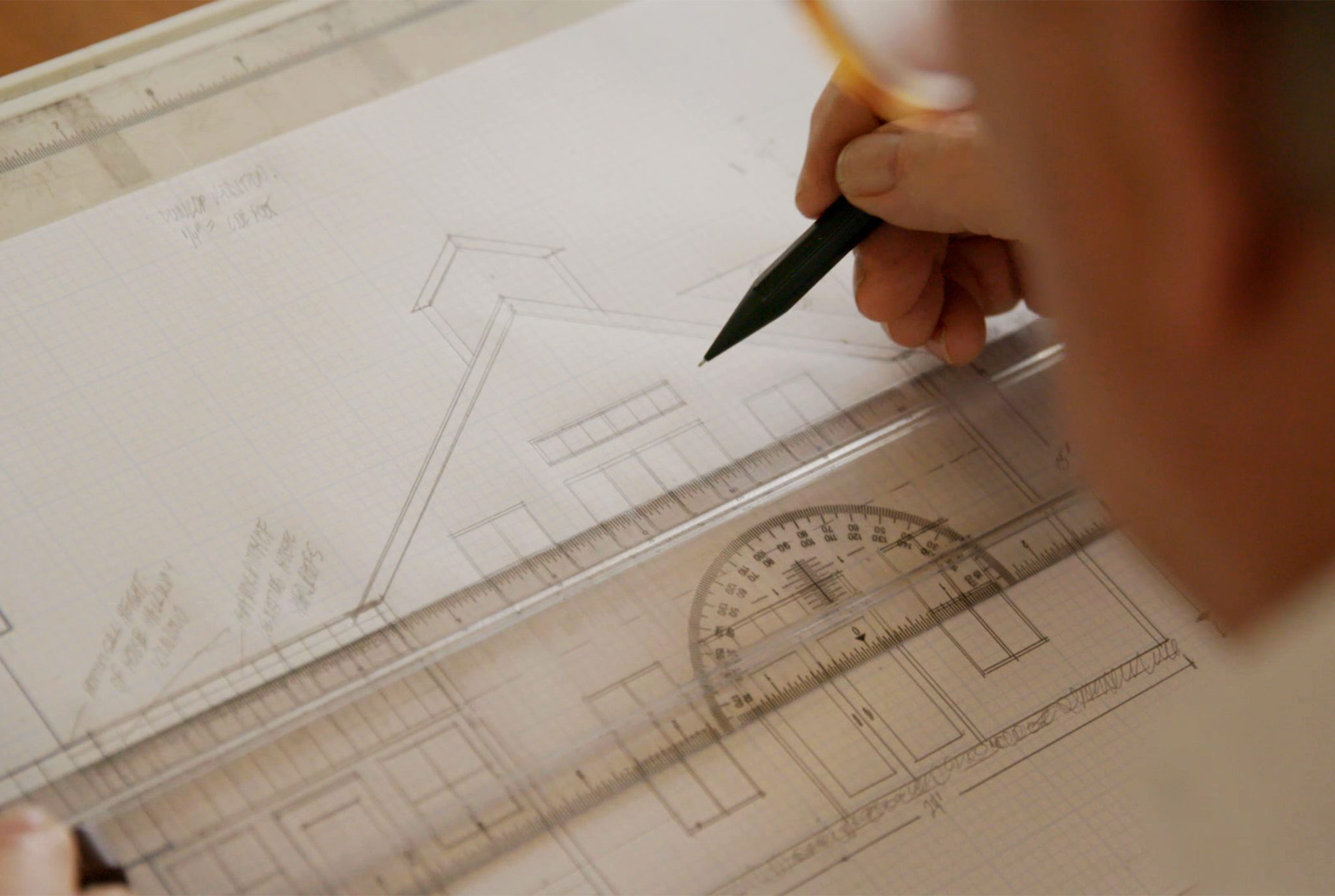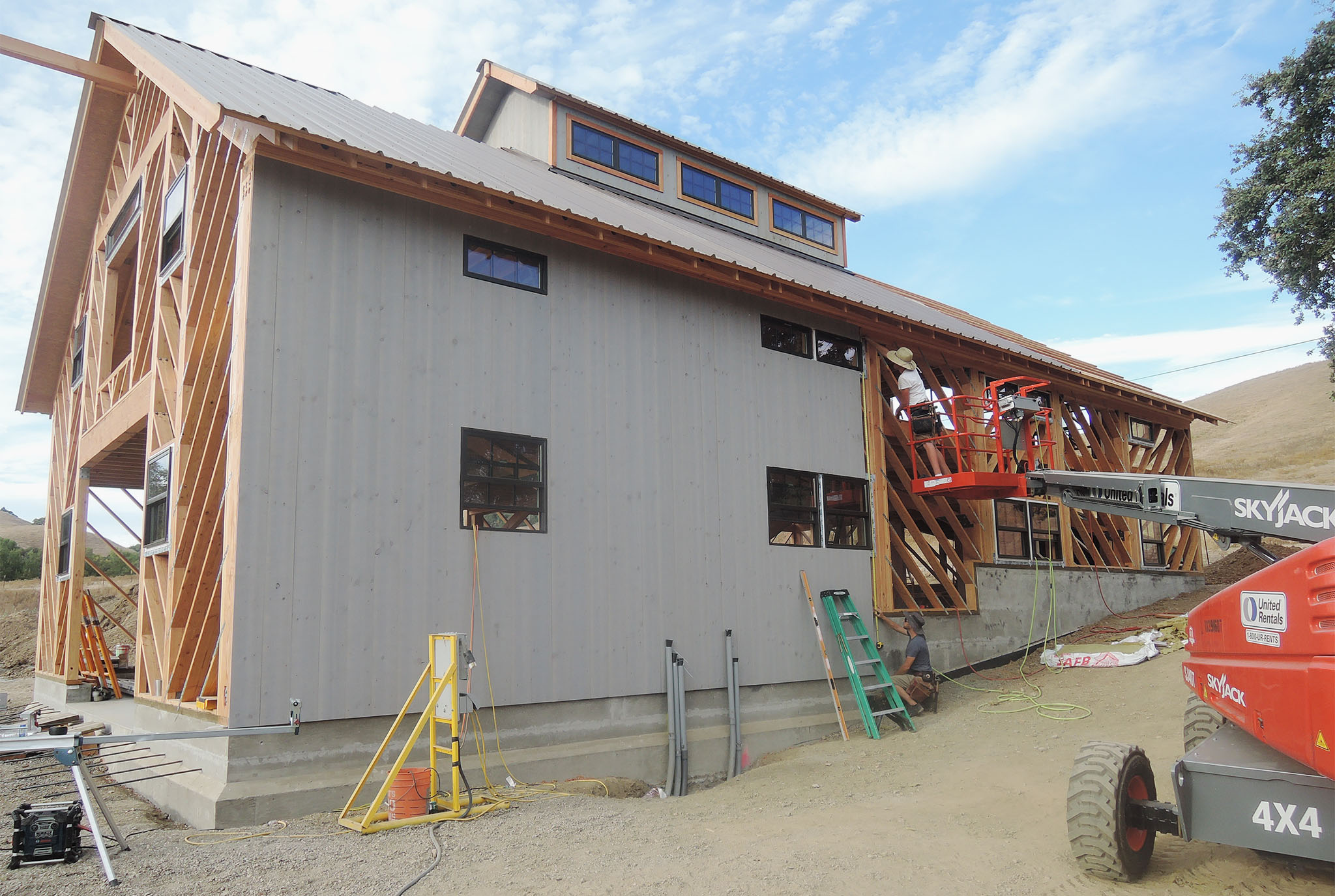
Design. Plan. Build.
You guys were right on time, on budget and the end result is outstanding. I can’t tell you the number of people that have stopped by and are really impressed with the result. I also enjoyed the “collaborative” effort in the design and your ability to make subtle changes as the project unfolded.
How We Get It Right
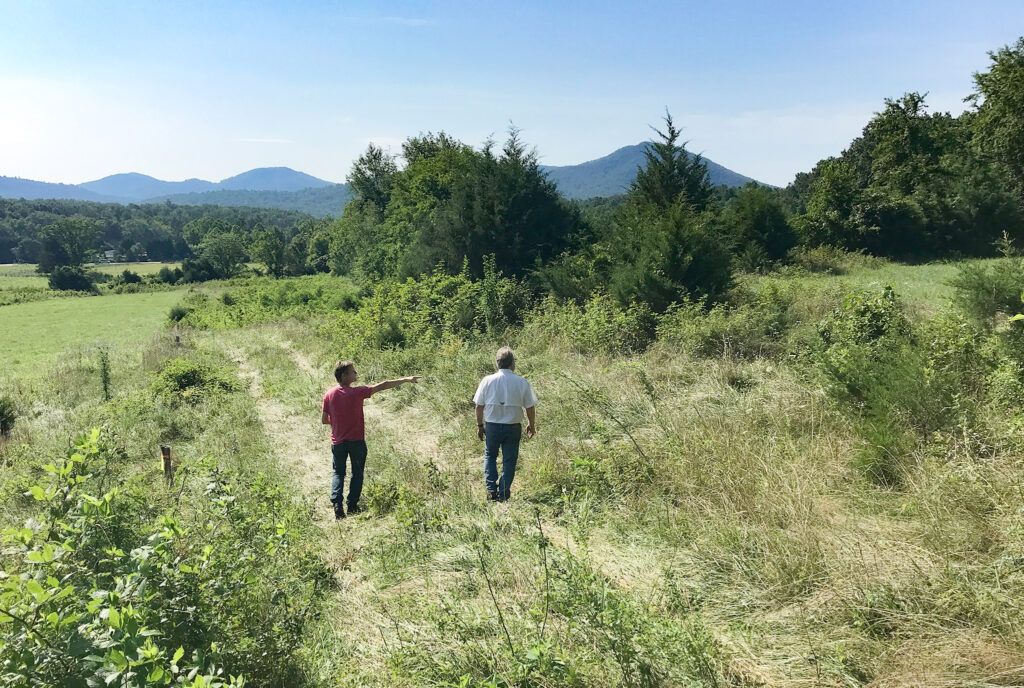
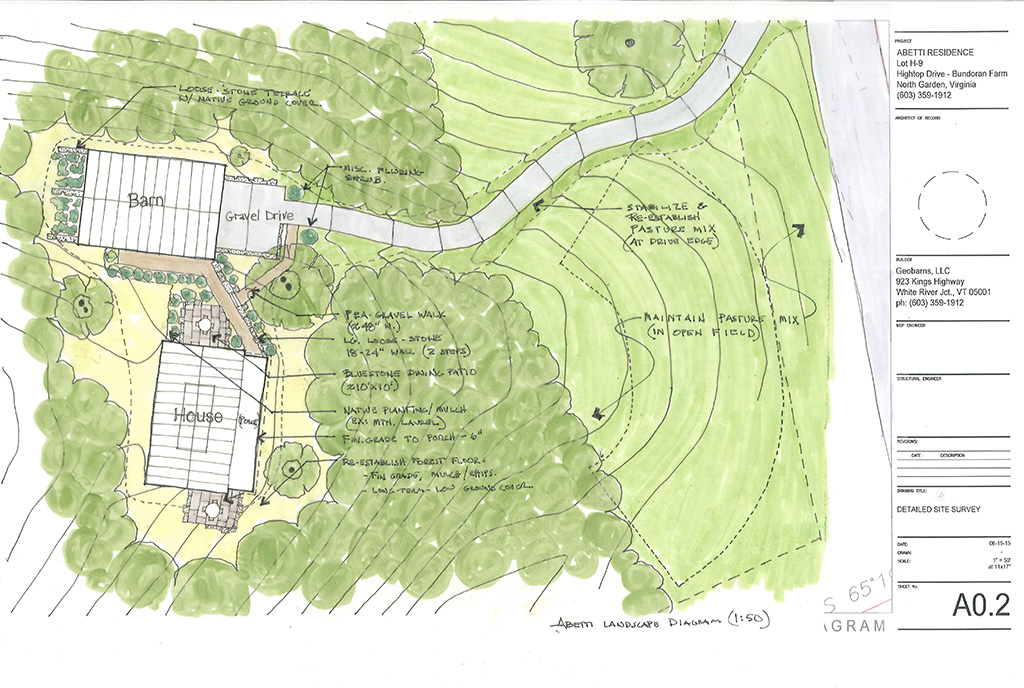
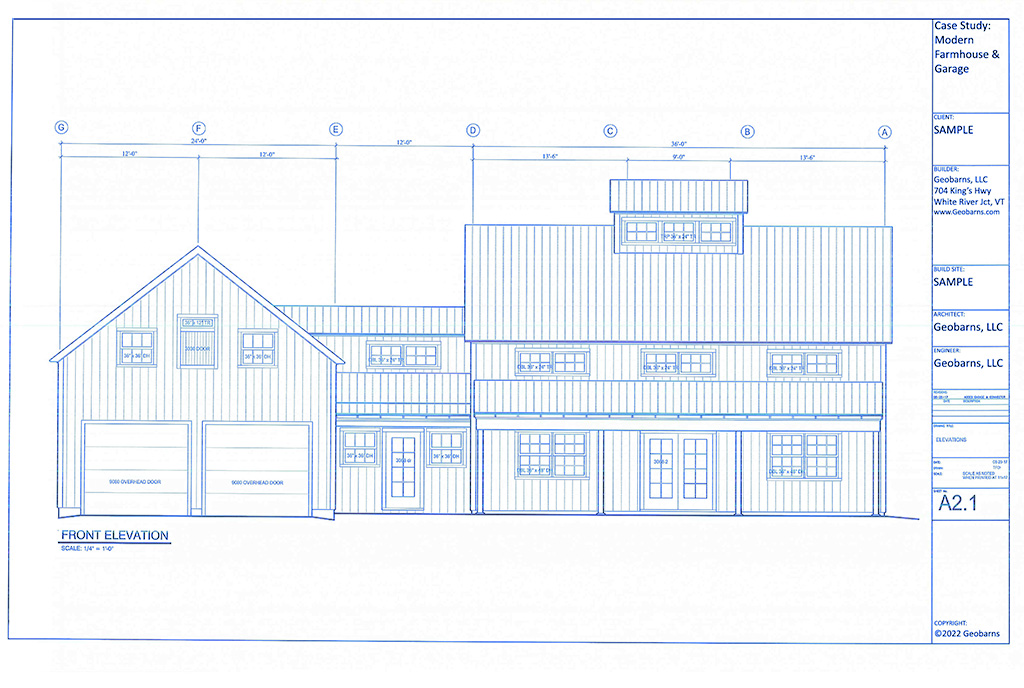
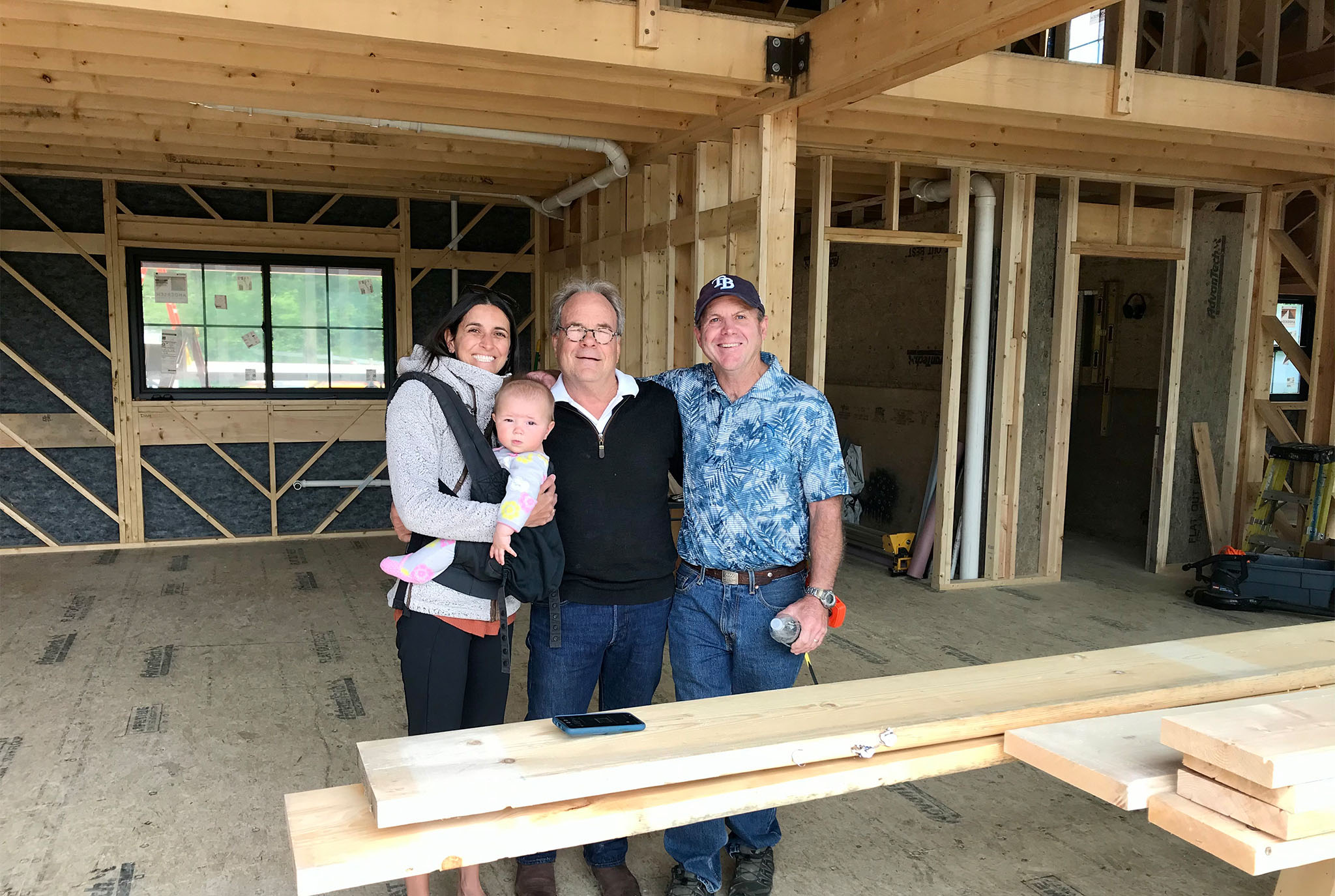
Working with George and Geobarns is an incredibly fulfilling experience, with friendship wrapping around high work energy, creative and intelligent design concepts, great construction quality, and outstanding communication before, during and after project completion.
