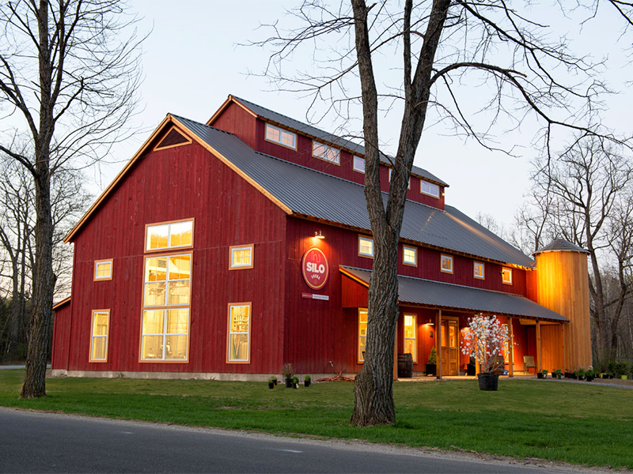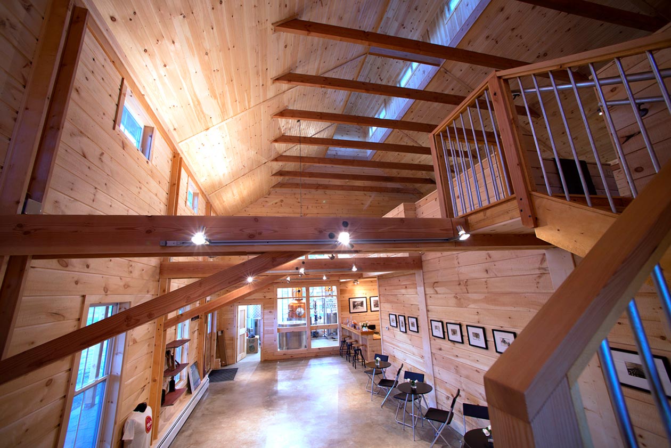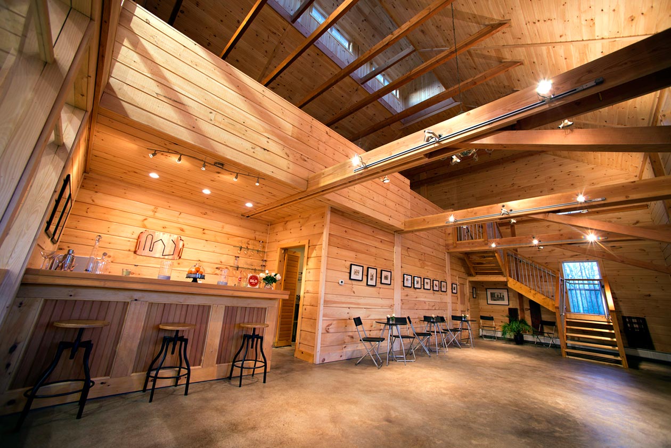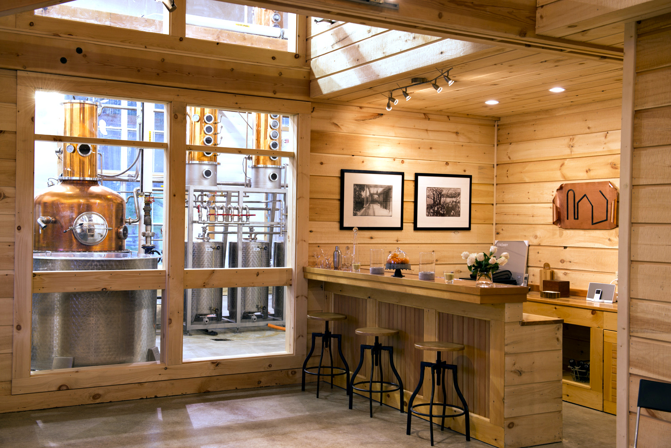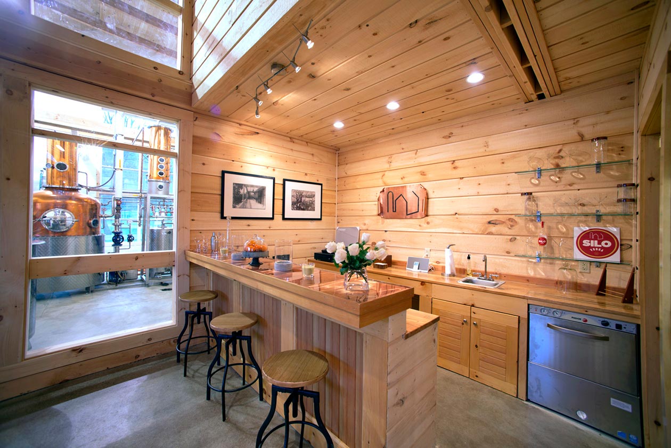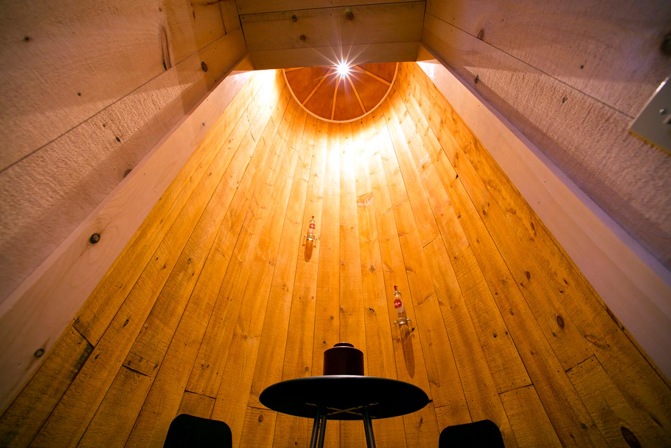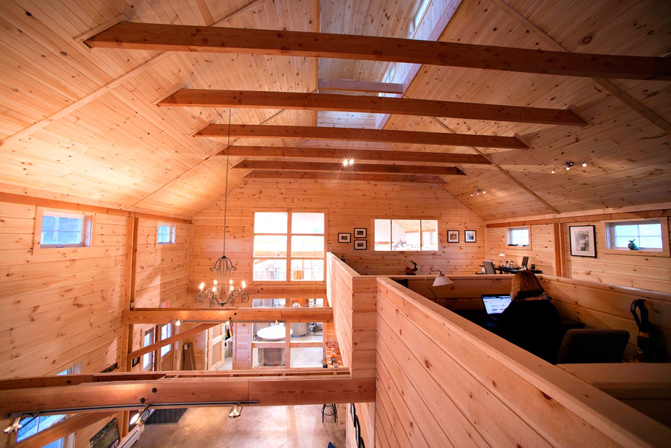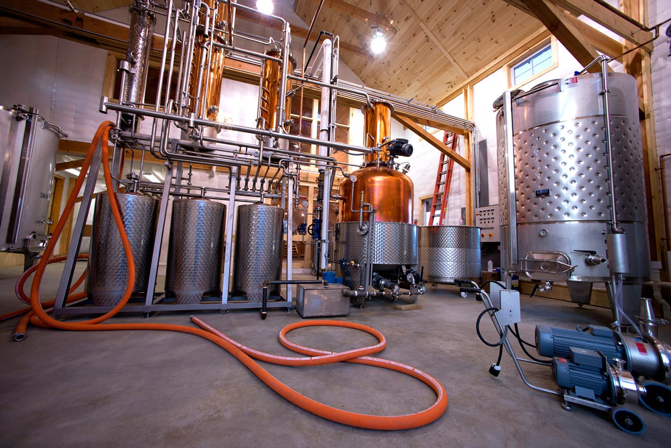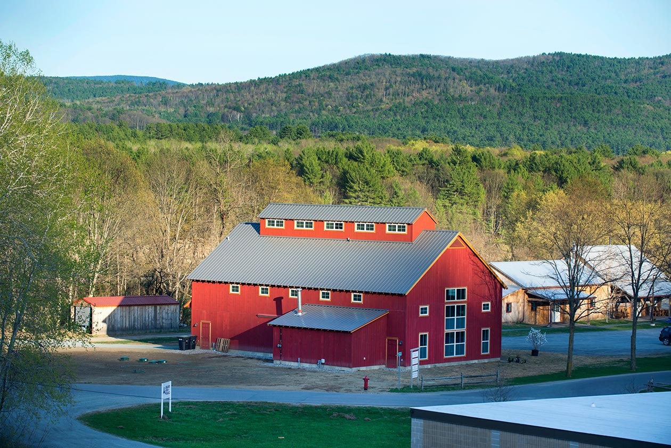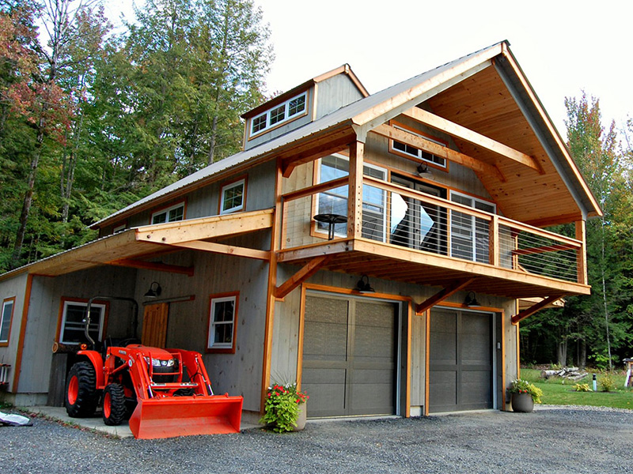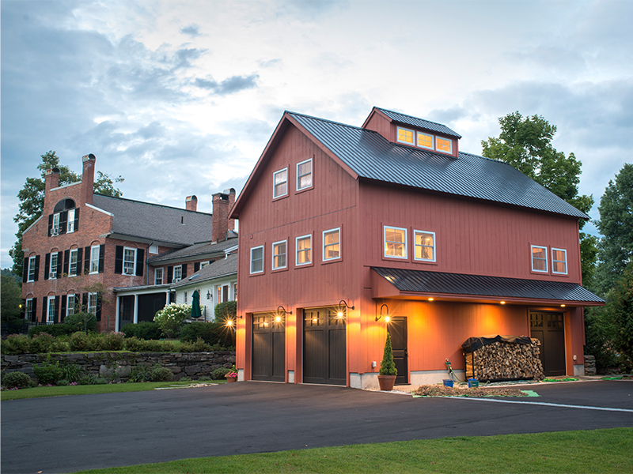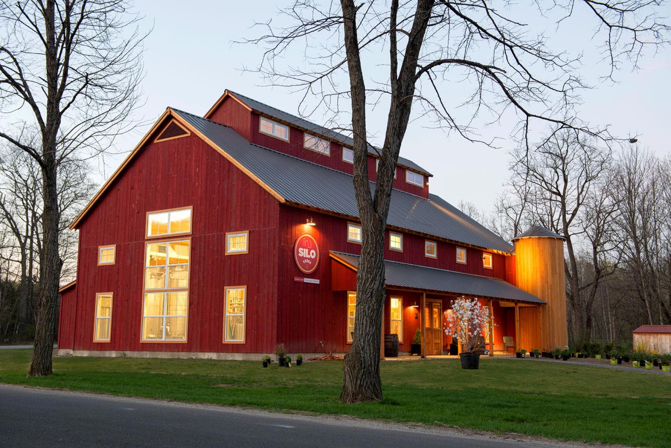
The SILO Distillery
A Farm-to-Bottle Distillery in Vermont
The Vermont headquarters of American Crafted Spirits, a “farm-to-bottle” craft distillery, exemplifies both their Silo brand and the collaborative approach of Geobarns. The owners and Geobarns collaborated from the earliest stages of business planning, to balance the modest budget of a startup with the premium experience of the product, and to provide a building rugged enough for production and refined enough for tastings and events. The team also needed to plan for expansion, and an aging area and loading dock were added once the business began selling.
The result is a 3,500 square foot commercial structure, with space for fermentation, distilling, bottling, office, retail and event space. The barn’s simple exterior refers to the agricultural roots of the product, and allows the thirty-foot distilling columns to reach up into the monitor cupola, while loft and retail areas offer a variety of flexible and dynamic spaces for visitors and staff. A fifty foot wide farmer’s porch welcomes visitors through an herb and flower garden that sets up the experience inside.
Learn more about The SILO Distillery
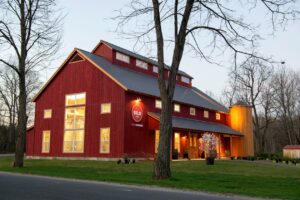
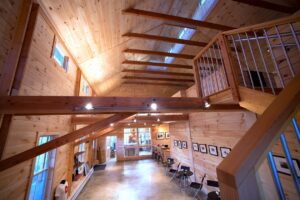
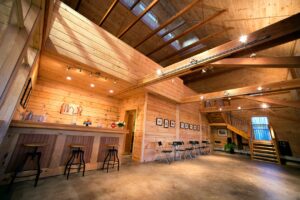
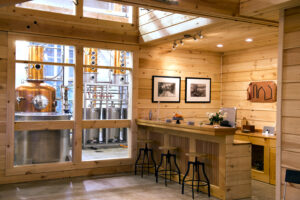
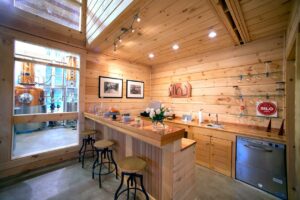
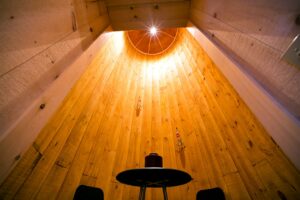
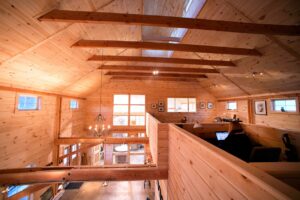
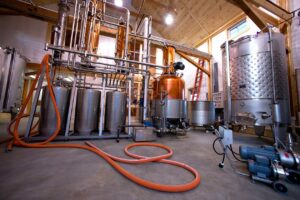
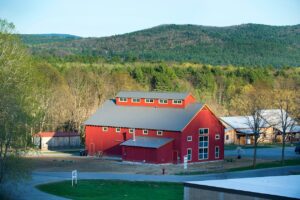
This has been such an odyssey….with our clients at the helm of an at times stormy ride… but never in a way that did anything but draw us closer together as friends and colleagues on a common quest. The building is magnificent–snapping visitors’ heads upward to the cupola 40′ above, and drinking in–not just vodka–but the pervasive smell of fresh wood. The copper bar will seat many a taster in the months ahead, and the brass and copper stills and stainless steel tanks all speak to the richness and quality of the product they now create.
I am grateful beyond words to our faithful and expert crew of Andrew, Justin, Morgan and Scott. This building is a testimony to their perseverance and love for their craft. Most of all I am in awe of [owners] Peter and Anne Marie. They have become wonderful friends during this journey (well over a year to design and over a half to build), over 1600 emails, the merging of ideas and abilities to create beauty, and most of all a relationship that has blossomed under pressure into a fine taste… just like their Silo.
George
