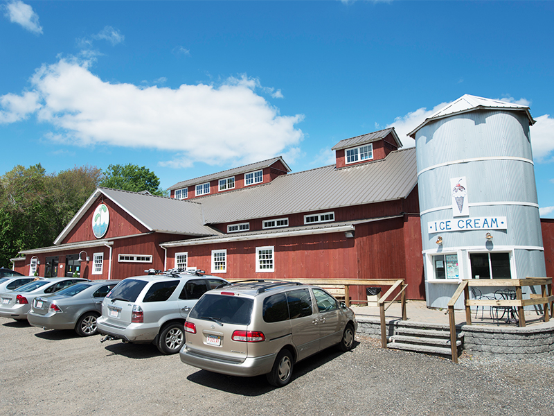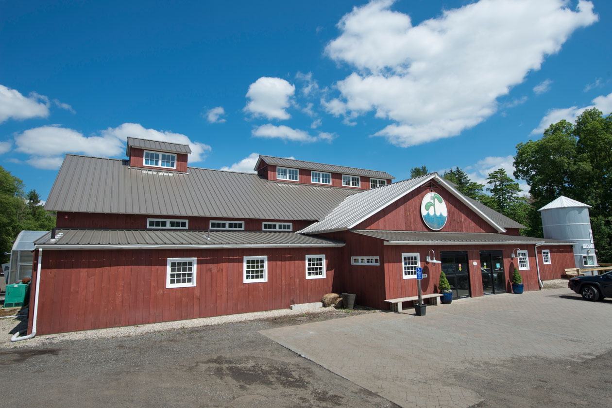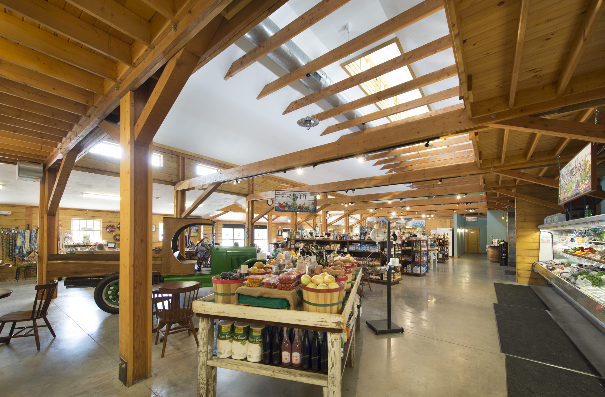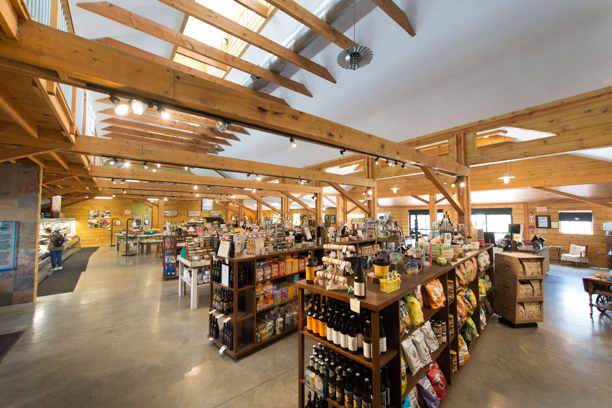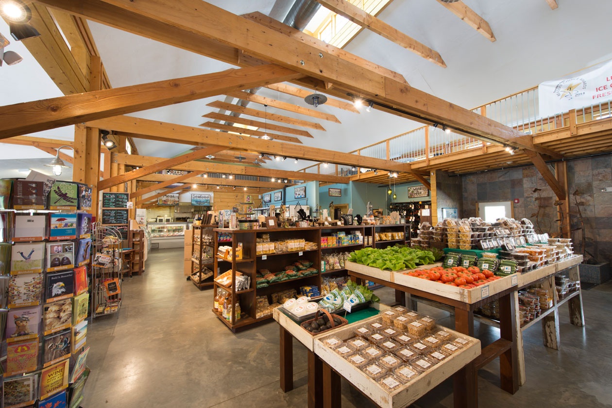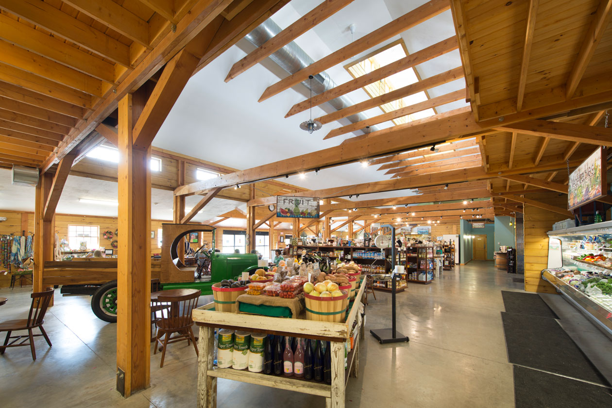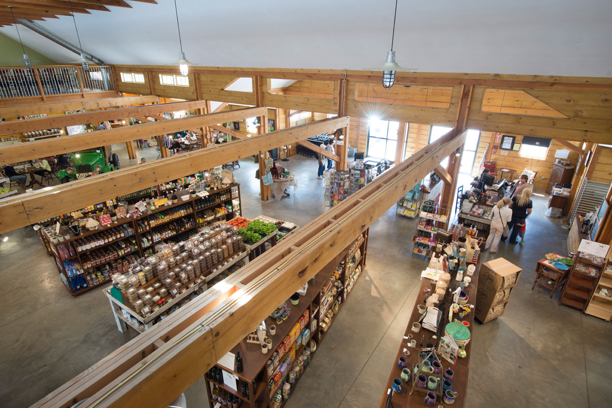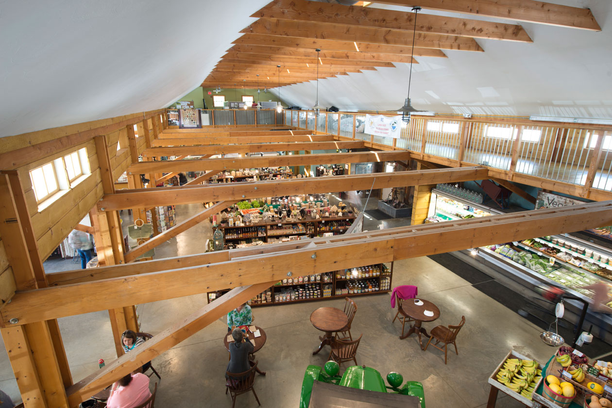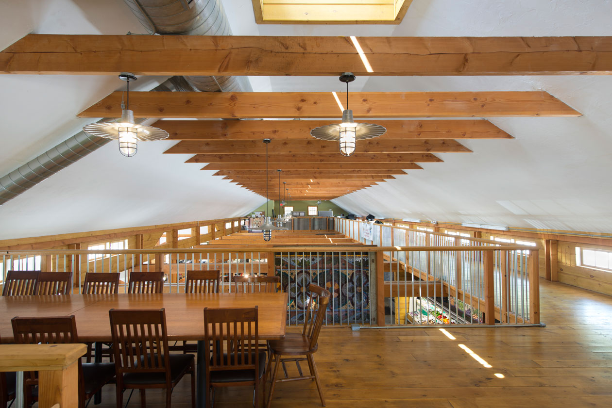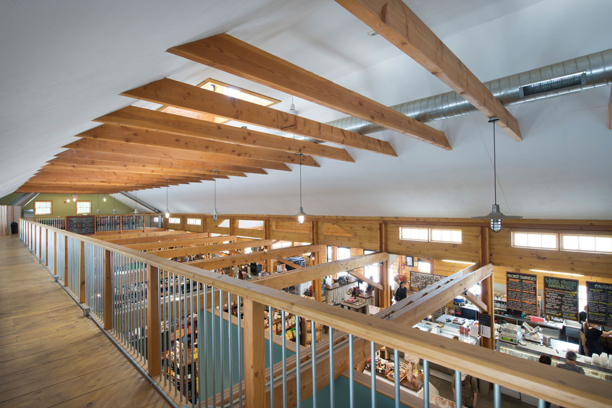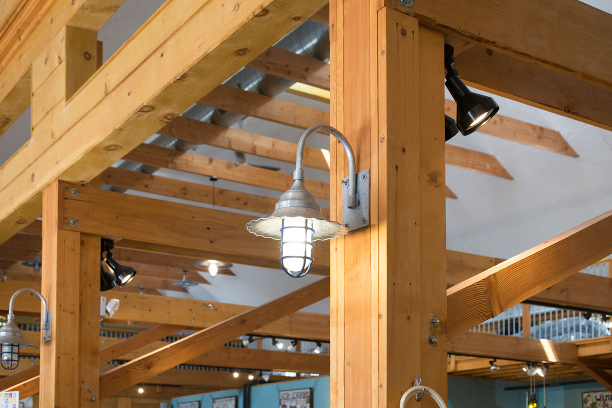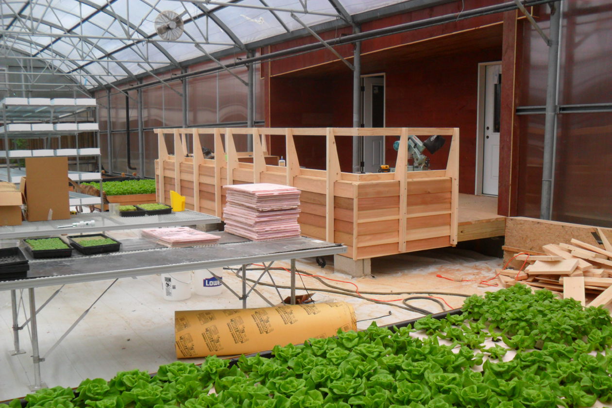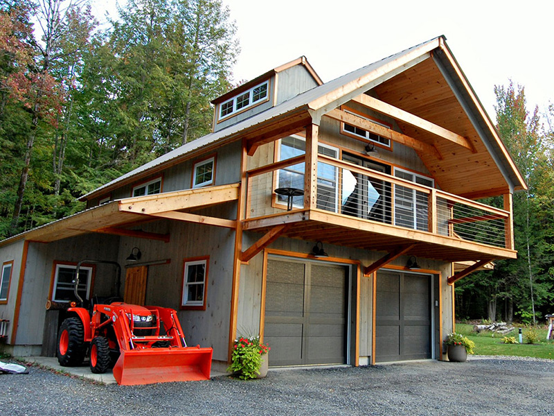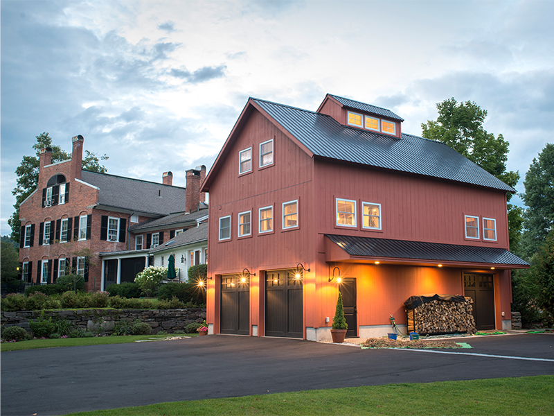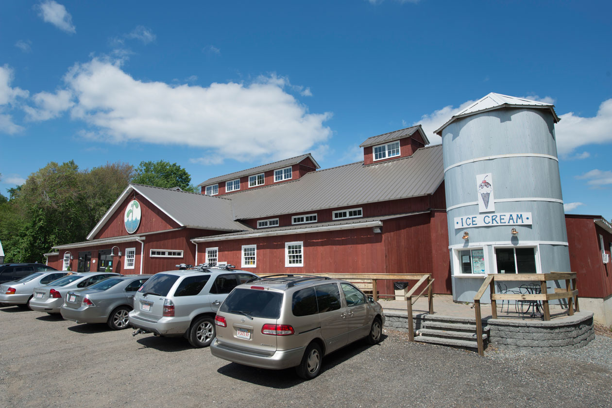
Waterfresh Market
A Stunning Retail Shop for an Organic Farm
This barn structure provides a positive, local retail presence for a suburban organic greenhouse and farm.
Waterfresh Farm, one of New England’s leading producers of high quality hydroponic produce, is based in suburban Boston. The owners hoped to transform their high tech greenhouse operation into a value-added production facility and retail market, and approached Geobarns for a large, flexible building to be the new face of their company.
Geobarns offered a large barn, approximately the size of a small grocery store, composed of several volumes unified by a set of monitor cupolas to provide natural light and spatial rhythm. Located just a few feet from the plastic-sheathed modern greenhouses, the building allows visitors to view and interact with modern agriculture, just steps away from the produce.
A large central space holds shelving and displays, while the perimeter houses production, deli, kitchen and loading operations. An open mezzanine surrounds the entire interior, offering space above for meetings, offices and educational programming, while admitting light from the forty foot cupola above into the central retail hall, an experience unlike any other grocery store.
An airlock connector ties the retail through to the interior of the greenhouses for agri-tourists. Finishing touches include a steel-clad silo, which doubles during the summer as an ice cream stand by the front door. The building is a popular dining and shopping spot, offering a unique experience and a message consistent with Waterfresh’s brand and customer expectations.
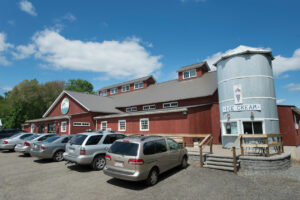
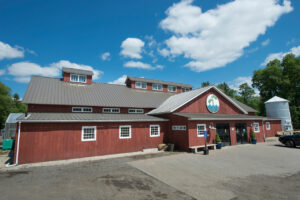
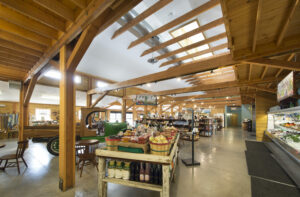
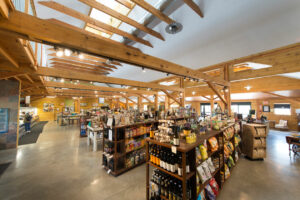
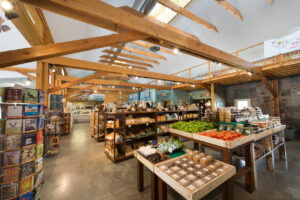
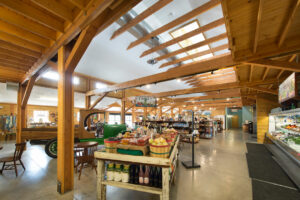
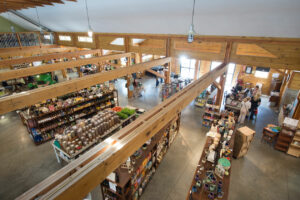
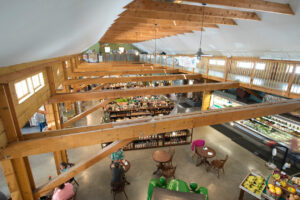
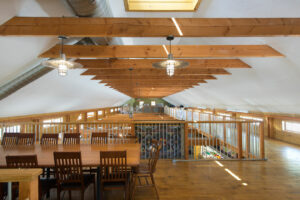
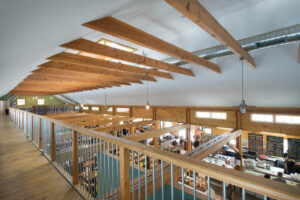
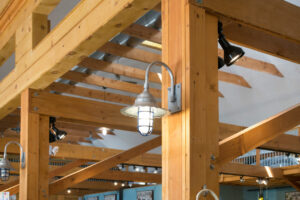
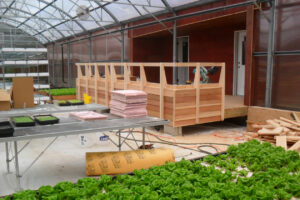
When our guests first enter the market that is our Geobarn, they often slow their pace and lift their gaze and take in the beauty and openness – and that reaction is precisely what we hoped to achieve.
When we first met George, we had a vision of a rustic barn that connected directly into our greenhouse, integrating the buying experience with the growing environment– the ultimate of local. George took that vision, internalized our dreams, and together with his talented crew, created a barn that is so much more than a building; it is a place that transforms the food shopping experience from a task to one that nourishes body and soul.
George and the rest of those at Geobarns have been much more than merely contractors. They are partners and friends who joined our dream and built a sanctuary for fresh food.
With my respect and admiration,
Jeff
